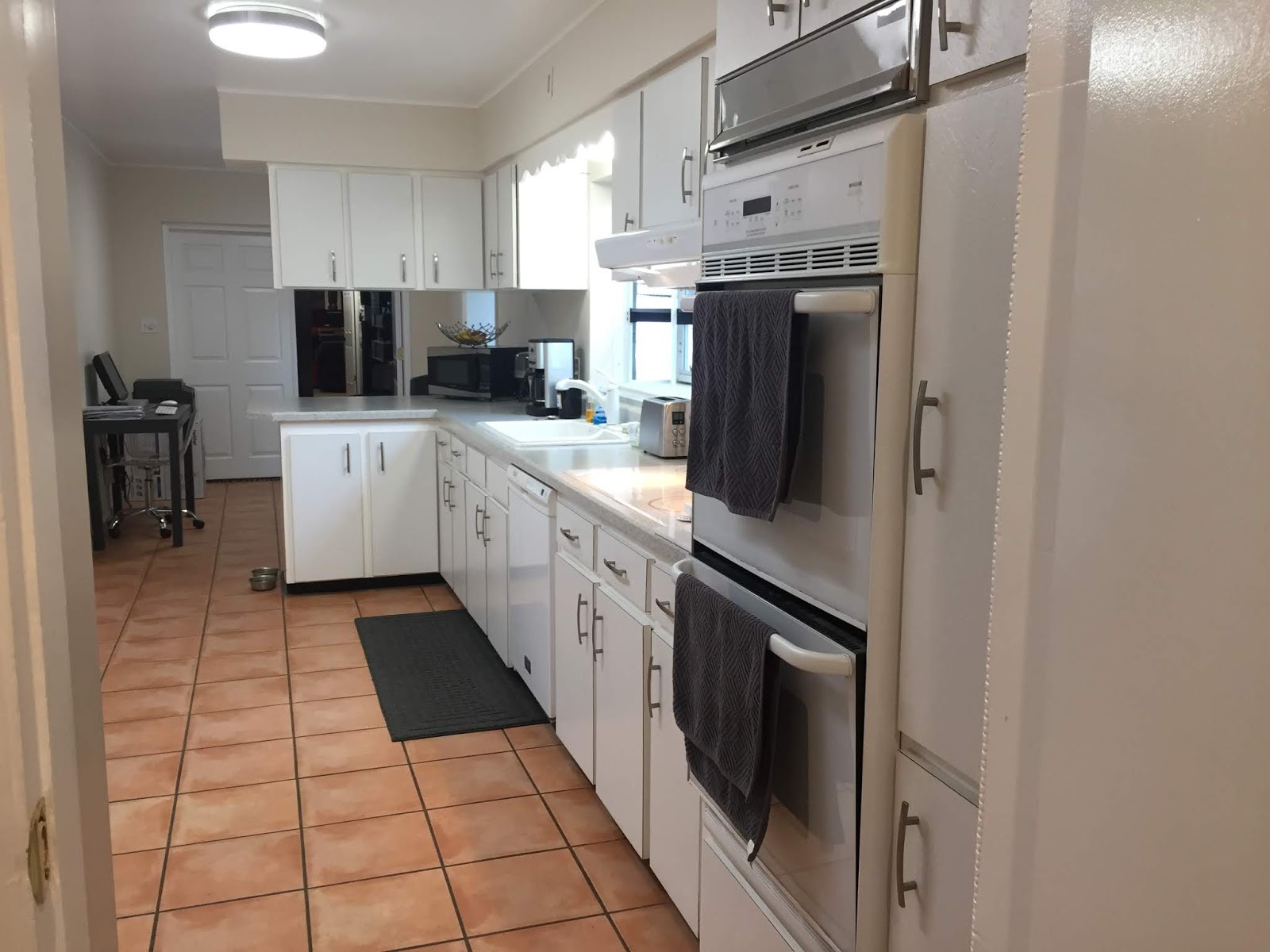The time has come for the big kitchen reveal!
What can I say? I love it! It's bright, new, and best of all functional! It's my dream kitchen!
When it was all said and done, we took down a few small walls, removed 2 closets, and added all new cabinets, flooring, lighting, counter tops and appliances. Michael also added a built in desk and cabinets at the far end of the kitchen near his studio. Totally custom and totally beautiful!
Aside from some art on the walls, we are done, so lets get started with the before/afters.
BEFORE AND AFTER
The previous entrance to the kitchen had this 70/80's wet bar to the left of the door. We took down that whole wall and turned the bar into an island/sitting area and It really opened up the space!
We decided to go with ALL white and I'm happy we did. This kitchen is flooded with sunlight in the morning, so it's a nice wake me up for 3 NON-morning people!
BEFORE AND AFTER
We chose a herringbone pattern for the floor, which can be busy, so we kept it simple with a long white subway tile for the back splash, with light gray grout. We felt a dark gray grout might be too industrial looking but the light gray makes everything pop just enough.
We tore out the old cabinets and put in Shaker cabinets all the way to the ceiling. New flooring of course, and new counter tops.
We went with a white quartz for the counter tops, and are really happy with the decision. Quartz is a bit more expensive, but has the least maintenance which completely sold me! My first choice was marble, but marble has the most maintenance. Forget it!
BEFORE AND AFTER
It's hard to tell from this photo, but we took out 2 closets next to the fridge, moved the fridge to the center of the wall and added all new pantry cabinetry, and a little coffee bar. Coffee is very important in this house. Major improvement!
BEFORE AND AFTER
Here is the kitchen from the other side.
We opened up the space more by removing the cabinets that were hanging over the far sitting counter and at the far end of the kitchen, Mike replaced a stand alone desk with a built in desk and built in cabinets that match the kitchen cabinets exact. He's amazing!
Ugly fluorescent lighting was replaced with recessed LED lighting and pendant lights over the bar and sink.
Mike's custom desk= Beautiful!
 |
| Bunny plate for my little bunny! |
I chose to go with lots of drawers in place of lower cabinets. No more bending down to reach into the back of a cabinet. Plates, bowls and cookware are in drawers, with glasses and mugs in cabinets above.
Secret wine fridge on the other side of the sitting bar. Do you see it?
Murphy loves it too! So that's about it.
Thanks for reading!

















1 comment
Wow Lea Wow! I love it all!! I can tell it is your dream kitchen - who wouldn't dream about such beauty and functionality! Also - I love that your before/after pics are so perfectly matched! Sometimes it is really hard to tell where a picture was taken, because the person doesn't stand in the same place. Way to go! I love the befores and afters! thanks for sharing! Love Love Love!! -Kate
Post a Comment